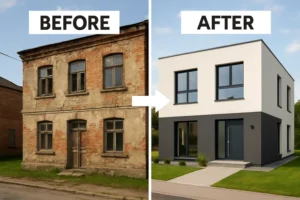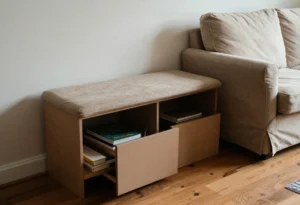The living room is the heart of any home – it’s where family and friends gather to relax, converse, and spend quality time together. Though often overlooked, furniture arrangement plays a pivotal role in creating a living room that is both visually appealing and functionally optimized. The right layout can make the space feel more open and inviting, while also enhancing traffic flow and conversation areas.
In this comprehensive guide, we will explore the fundamental principles of living room furniture placement and provide actionable tips to help you create the perfect layout tailored to your space and needs. From small living rooms to open concept designs, you will discover techniques to maximize functionality without compromising your aesthetic vision.
A thoughtfully arranged living room promotes comfort and fosters meaningful interactions. The furniture placement impacts both the look and functionality of the space. An optimal layout draws people in, creates intuitive traffic patterns, accommodates conversation zones, and highlights the most attractive architectural elements.
Conversely, a haphazard arrangement can make the room feel cramped and chaotic. It inhibits natural movement through the space and hinders interactions. Furniture crammed along the walls or placed too close together establishes a cold, uninviting ambiance.
By understanding some basic guidelines regarding scale, proportions, and focal points, you can avoid common pitfalls and design a living room layout that enriches how you use the room daily.
Basic Principles of Furniture Arrangement
Certain foundational principles underpin any well-conceived living room layout. Following these guidelines provides a framework to build upon when devising a layout tailored to your unique space.
Identifying the Focal Point
The focal point serves as the visual centerpiece of the living room. It is the area that immediately draws the eye when entering the space. Typical focal points include the:
- Fireplace
- Entertainment center/media unit
- Large window with an attractive exterior view
- Stylish lighting fixture or chandelier
When identifying the focal point, consider the most eye-catching architectural or decorative element in the room. The majority of furniture should point towards the focal point. This orientation promotes flow and cohesion.
Balancing Scale and Proportion
When arranging furniture, consider the size and proportions of the pieces in relation to one another and the room itself. The goal is to strike the right balance so that no one piece or area overwhelms.
Some guidelines for harmonious scale and proportion include:
- Avoid massive pieces that dwarf the rest of the layout
- Complement large items with smaller accompanying pieces
- Use a large area rug to define a conversation area within an open concept living room
- Select furniture with proportions suiting the room; for example, slim silhouetted pieces help make a narrow room feel more spacious
Directing Traffic Flow
The furniture arrangement should facilitate natural movement through the space. Pathways between grouped furniture pieces must be wide enough for comfortable passage without disrupting conversation zones.
Consider existing traffic patterns when determining placement. Frequently used entryways and passages between adjoining rooms should remain unobstructed. Constraints that reroute traffic result in bottlenecks and frustration.
Creating Conversation Areas
Thoughtfully arranged furniture invites meaningful interactions. Cluster seating to form intimate conversation areas conducive to gathering and relaxing. Make sure each area has a focal point, like a coffee table or fireplace.
Floating furniture pieces against walls sever connection opportunities. Anchor furnishings with area rugs to demarcate conversation zones within open floor plans.
Common Living Room Furniture Arrangements
Certain tried-and-true layouts persist across various living room designs. Familiarizing yourself with these archetypal arrangements provides helpful guidelines when devising your own layout. Customize the following templates to your space by incorporating your existing furnishings and decor.
Face-to-Face Sofas
This classic scheme positions two sofas or a sofa and loveseat across from each other. Matching coffee tables act as footrests and connect the two pieces. The main focal point sits at one end, like a fireplace or TV. The key benefit of this traditional layout is the sofas directly face each other, which encourages conversation. The space between provides a natural pathway without disrupting the seating areas.
Twin Sofas
For larger living rooms, a pair of sofas or sectionals positioned perpendicular to each other creates two separate conversation areas. An open floorplan allows placement of additional accent chairs nearby. This arrangement helps differentiate spaces within an open concept living room. The sofas frame a natural walking path while permitting easy discussion from one sofa to the other.
Oversized Sofa and Credenza
This scheme positions a substantial sofa opposite a long credenza or sideboard. The credenza may incorporate storage cabinets and shelving for displaying decorative objects. The oversized sofa promotes lounging and relaxation. The credenza visually anchors the layout and adds decorative flair. The space between provides room for side tables and passage.
Maximizing Space and Functionality
Careful furniture placement is especially crucial for smaller living rooms. With some creativity, you can make the most of the available square footage while maintaining both form and function.
Arranging Furniture in Small Living Rooms
When dealing with limited space, adhere to the following strategies to avoid a cramped, cluttered aesthetic:
- Avoid large bulky pieces – Choose slim-lined or compact options like settees and narrow coffee tables
- Limit furnishings – Stick to essential items and eliminate non-vital decorative pieces
- Use multifunctional furniture – Opt for ottomans and storage benches that serve multiple purposes
- Float the furniture – Pull pieces away from the walls to open sightlines and passageways
- Use lighter colors – Monochromatic light color palettes visually expand small spaces
This small living room uses a compact sofa floating in the center of the room, a narrow console table behind it, and just one lean accent chair. The light color scheme also aids the sense of openness.
Incorporating Multifunctional Pieces
Convertible, adaptable furnishings allow you to get more use out of every piece while maximizing open floor space. Look for items like:
- Ottomans with storage space – Store books, blankets and clutter inside
- Nested coffee tables – Stacked tables provide surface area that can be expanded as needed
- Benches and cube seats – These can readily function as extra seating for guests
- Media cabinets – Models with retractable doors double as TV stands and storage units
Integrating Storage Solutions
Strategically incorporated storage solutions prevent clutter without intruding upon the living room aesthetic. Consider the following discrete storage options:
- Baskets or trunks for concealed storage
- Blanket ladders, cabinets and shelving units
- Sideboards and console tables with built-in drawers
- Wall-mounted shelving above fireplaces and media centers
The built-in shelving, ladder, and basket in this small living room provide ample storage without jeopardizing the clean, open look.
Creating a Harmonious Atmosphere
Beyond just furniture placement, certain atmospheric elements tie the living room together into a cohesive, welcoming space. Keep these factors in mind when devising your layout.
Using Lighting to Enhance the Layout
Properly distributed light sources make the living room feel bright and airy while accentuating key furnishings. Place floor lamps and table lamps strategically to:
- Illuminate main traffic pathways
- Highlight focal points or conversation areas
- Provide task lighting for sofas and lounge chairs
Additionally, install dimmers to control light levels and create a relaxing ambiance in the evenings. This living room uses layered lighting, with table lamps beside the sofa complementing the central overhead fixture.
Anchoring the Layout with Area Rugs
Area rugs visually define spaces within an open concept living room. They anchor key furniture pieces and draw attention to focal points. Choose rug sizes that:
- Fit centrally below the main seating area
- Extend fully under front legs of furnishings
- Leave at least 18 inches between rug edges and walls
Area rug styles that contrast with flooring colors demarcate spatial boundaries best.
Incorporating Decor and Accessories
Artwork, greenery, throw pillows, and other decorative elements inject personality into the living room while adding color accents. Adorn side tables, media units, credenzas, and shelves tastefully without cluttering. The art prints, vases, books, and throw pillows personalize this living room and complement the furniture placement.
Adapting the Layout to Different Room Shapes
Certain living room dimensions and configurations suit specific furniture arrangements better than others. Align your layout with the inherent spatial properties.
Square Living Rooms
The symmetrical dimensions of a square living room provide a flexible canvas for furniture placement. Some effective arrangements include:
- Anchored layout: Large rug and L-shaped sectional dividing the space diagonally with media unit on opposite wall. Leaves room for open sitting area or dining table behind sectional.
- Balanced layout: Sofa facing two chairs across a narrow coffee table. Perpendicular media console on adjoining wall to make use of corner.
- Conversational layout: Sofa and loveseat facing each other from opposite walls with side chairs filling the corners.
Rectangular Living Rooms
The elongated shape of a rectangular room naturally suits specific furniture placements, like:
- Anchored layout: Sofa or sectional parallel to the long wall with TV across from it. The furniture “brackets” the narrower sides of the room.
- Floating furniture: Sofa and chairs arranged near the center to leave buffer space along the walls. The negative space makes the room feel grander.
- Conversational layout: Two sofas or sofa-loveseat pair facing each other across the room’s length. Media console on narrower far wall.
Open Concept Living Rooms
For large living rooms blending into dining areas, think about:
- Floating two perpendicular sectionals near the center to carve out conversation and TV viewing spaces while keeping an open, airier feel.
- Anchoring sofa to carpet facing the focal point, with accent chairs scattered nearby to create separation from dining area behind.
- Placing a console table behind the sofa to delineate the living room portion of the space.
Incorporating Personal Style
Add the final flourish to your living room layout by integrating your individual style preferences and decorative proclivities.
Balancing Aesthetics with Functionality
Strive for layouts that satisfy both form and function. Ensure the furnishings facilitate fluid movement and conversations despite adhering to a particular style.
For example, a meticulously symmetrical mid-century modern arrangement should still create intuitive traffic pathways and seating areas conducive to gathering.
Likewise, a bohemian scattered layout should cohere through the use of area rugs and careful attention to scale. Balance creative inspiration with practical needs.
Showcasing Your Collections
Turn your treasured collections into focal points by highlighting them in the living room layout. For example:
- Display prized glassware or ceramics in illuminated cabinets
- Create a gallery wall to exhibit a series of paintings or prints
- Arrange framed family photos on media consoles and shelves
- Showcase houseplants on hanging shelves or plant stands near windows
Adding Personal Touches
Inject your unique personality into the living room through considered personal touches, like:
- Select throw pillows complementing your own artwork
- Choose accent furniture like side tables or chairs in your favorite hues
- Incorporate custom bookshelves and storage built-ins
- Use an area rug with colors and patterns suiting your taste
- Pick window treatments that align with your desired ambiance
Conclusion
A thoughtfully conceived furniture plan establishes the foundation for a welcoming, functional living room suited to your lifestyle. Keep the core principles of scale, proportion, traffic flow, and conversation zones in mind when devising the layout.
Experiment with both classic templates and fresh arrangements to make the most of your living room’s innate spatial properties. Incorporate storage solutions and atmospheric accents through lighting, rugs, and accessories to complete the space. Integrate your own aesthetic preferences and collections for a personalized touch.
With some foresight and creativity, you can design a living room layout both highly utilitarian for everyday use and visually captivating when entertaining guests. Follow this guide to arrange your furnishings in a manner conducing beauty, comfort, and connection in the living room.




