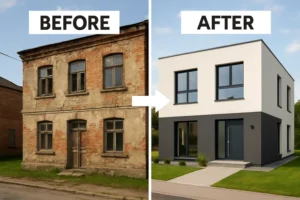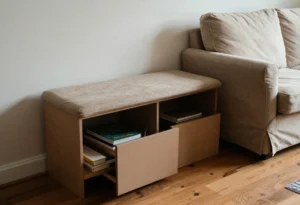Living in a small home or apartment can feel cramped and cluttered without careful planning and smart furniture choices. With some creativity and strategic thinking, you can maximize every inch of space to create a comfortable and livable environment. This article will provide tips and ideas to help you design an efficient yet aesthetically pleasing furniture layout for your compact living quarters.
Small homes and apartments are defined as dwellings less than 1,000 square feet. They include studio apartments, tiny homes, micro-apartments, and other modestly sized living spaces. As urban housing costs continue to rise, more people are downsizing to smaller digs.
Furniture layout and arrangement become especially crucial in a small home or apartment. With limited room, you must make every piece of furniture fully functional while maintaining an inviting ambiance. Poorly planned furniture layouts can make spaces feel cluttered and cramped. But a thoughtful design creates the illusion of more generous dimensions.
This article will explore principles for furniture layouts to open up tight spaces. You’ll discover clever ideas for arranging living, dining, bedroom and other areas. With strategic planning and multifunctional furnishings, you can enjoy comfortable living in a petite home or apartment.
Principles of Furniture Layout for Small Spaces
Certain guidelines apply when designing furniture layouts for compact homes and apartments. Keep these principles in mind as you plan:
Importance of Scale and Proportion
Choose furniture scaled to the room size. Overly large pieces shrink the space. Measure the room and opt for furnishings with proportions that fit comfortably without dominating. Allow enough clearance for opening doors and drawers without banging into walls or other furniture.
Maximizing Functionality and Storage
Every piece of furniture should serve a purpose in a small home. Seek out multifunctional items like ottomans with storage space or tables with built-in shelves. Dual-purpose furnishings save space while adding function. Strategically incorporate storage wherever possible, such as under beds, sofas or benches. Built-in shelving also helps reduce clutter.
Multifunctional Furniture Solutions
Look for furniture that can serve more than one purpose. Murphy beds, trundle beds and sofa sleepers are great space-saving options for adding extra sleeping space. Nesting tables provide surface space that can be collapsed and tucked away when not in use. Convertible coffee tables allow you to lift the top to reveal hidden storage. Furniture with casters makes it easy to roll pieces around as needed.
Living Room Furniture Layout Ideas
The living room or lounge is often the heart of a home. But it can be tricky figuring out where to place sofas, chairs, tables and TVs in a small living room. These tips will maximize your compact living space:
Selecting Appropriately Sized Furniture
Avoid bulky sectionals or overstuffed sofas, which will overwhelm a petite room. Measure the space and choose a loveseat, apartment-sized sofa or slender slipper chair. Lightweight furniture is also easier to move around. Add side or coffee tables that are the right scale for the room.
Space-Saving Seating Options
Look for armless chairs that can be tucked into corners and positioned flush against walls. Oval or round ottomans also fit more cleanly into tight spots than square versions. Nesting tables take up less space than traditional end tables.
Creating a Functional and Stylish Seating Arrangement
Arrange furniture to define separate zones like a TV watching area and a conversation space. Floating furniture away from the walls makes the room feel more open. Angle furniture to create flow between areas. Incorporate multipurpose pieces like storage ottomans that also provide extra seating.
Bedroom Furniture Layout Ideas
From fitting in beds and dressers to allowing door access, bedrooms often pose layout challenges. Use these tips to comfortably furnish your cozy bedroom.
Optimizing Bed Placement
Avoid jamming your bed against the wall, which wastes usable space. Floating the bed away from the wall allows room for bedside tables and lamps. Place the head of the bed below a window to allow natural light. Allow at least 24-30 inches of clearance on each side for easy access.
Storage Solutions for Small Bedrooms
Under-bed storage containers or roll-out drawers maximize unused space beneath the bed. Wall-mounted shelves or over-door hangers provide vertical storage options. Opt for a space-saving Murphy bed or bunk beds to free up floor space when the bed is not in use.
Incorporating Multifunctional Furniture
Choose nightstands or dressers with built-in shelves or drawers for clothing storage. Look for a storage bed with drawers underneath or a headboard with integrated shelving. A desk with cubbies, shelves and drawers can pull double duty as a vanity.
Dining and Kitchen Furniture Layout Ideas
Kitchens and dining areas often overlap in tight spaces. Make them both functional with these savvy tips:
Space-Efficient Dining Table and Chair Options
A bistro table with two chairs is ideal for petite kitchens. Counter height tables with stools eliminate the need for chairs altogether. A drop-leaf table expands for guests but folds down when not in use. Choose furniture with casters for easy mobility.
Kitchen Organization and Storage Tips
Maximize vertical space with wall-mounted knife blocks, shelves or racks for pots and pans. Keep frequently used items within reach on countertop caddies, hanging utensil rails or open shelving. Stow small appliances in size-appropriate cabinets to free up counter space.
Utilizing Vertical Space for Storage
Install floating wall-mounted shelves or cabinets above counters, appliances, the toilet or other unused vertical real estate. Floor-to-ceiling shelving units are space-savers. Take advantage of often forgotten areas like inside cabinet doors with mesh pockets or hanging racks.
Bathroom and Entryway Furniture Layout Ideas
Even the smallest bathrooms and entryways can be stylishly organized. Apply these tips:
Maximizing Storage in Small Bathrooms
Keep essentials at hand with bathroom organizer wall cabinets. Use an over-toilet shelf or étagère for both storage and display. Slim console tables fit in tight spaces between the vanity and shower. Add freestanding metal shelves in corners or other unused nooks.
Entryway Furniture for Organization and Style
Maximize entryway space with a wall-hung coat rack, mirror and shelf unit. Narrow console tables fit nicely while providing storage with baskets or shelves below. A rolling cart corrals bags, shoes and other items when not in use. Cubby organizers and benches allow dual storage and seating.
Tips for Creating the Illusion of Space in Small Areas
Hang a mirror opposite windows to reflect light and views. Paint walls, cabinets and trim a light color to open up the space. Add a skylight, frosted window or glass shower door to bring in natural light. Install vertically stacked tile, subway tile or do a waterline paint technique to exaggerate height.
Lighting and Decor Tips for Small Spaces
Proper lighting and decor choices make rooms feel larger. Consider these ideas:
Importance of Lighting in Small Rooms
Boost light with mirrors, hanging pendants or sconces. Add recessed ceiling lights or tracks with adjustable spotlights. Layer ambient, task and accent lighting for brightness and dimension. Install dimmer switches for flexibility.
Decorative Elements to Enhance the Sense of Space
Repeat colors, materials or shapes to create a cohesive visual flow between rooms. Low-profile furniture reveals more floor space. Suspended or floating shelves open up walls. Paint horizontal stripes to exaggerate room height. Enlarge small rooms with bulky textiles and oversized art.
Tips for Visually Expanding Small Rooms
Paint walls in a single neutral tone for a seamless look. Minimize walls with partial room dividers like screens or bookcases. Use glass tabletops and open shelving to avoid solid visual barriers. Extend tile from floor to ceiling to exaggerate height. Keep windows bare to maximize light and views.
Conclusion
Small living spaces require careful planning to feel livable, but they offer wonderful opportunities to get creative. Apply the tips in this article to make the most of every inch while maintaining comfort and style. Seek out pieces that serve dual purposes. Visually expand rooms with smart lighting and decor illusions. Most importantly, choose furniture with dimensions and functionality suited to modest square footage.
With ingenious solutions like Murphy beds, multi-use coffee tables and wall-mounted storage, you can enjoy all the amenities of a larger home. Your efficient and well-organized micro-living space will feel cozy rather than confining. Embrace the adventure of maximizing a petite apartment or tiny house through smart furniture layouts.




