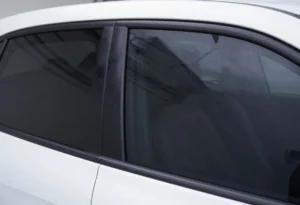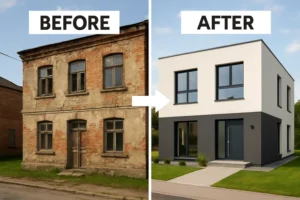A roof is one of the most important elements of a building’s design and construction. It provides shelter, protects the structure from weather damage, and contributes significantly to the overall aesthetics. Among the various roof types, pitched roofs are a popular choice for many residential and commercial buildings due to their versatility, durability, and visual appeal. This article will provide a comprehensive guide on understanding pitched roofs, their types, components, advantages, and significance for homeowners.
What is a Pitched Roof?
A pitched roof is a type of roof that has sloped planes meeting at a peak or ridge. The slope or pitch of the roof refers to the degree of the incline, measured by the ratio of vertical rise to horizontal span. Pitched roofs are also known as sloped or gabled roofs.
In contrast to flat roofs, pitched roofs have two or more sloping surfaces that direct rainwater and snowmelt downwards and outwards. The slope allows efficient drainage while the overhangs provide shade and protection against rain. The angle of the pitch also makes these roofs more resistant to strong winds compared to flat roofs.
Key Features of Pitched Roofs
- Sloping or angled planes
- Presence of a ridge or peak
- Overhanging eaves
- Pitch specified as ratio of rise vs span
- Gabled ends on certain types
Types of Pitched Roofs
There are several different types of pitched roofs, each with their own distinct shape, structure, and characteristics:
Gable Roof
One of the most popular pitched roof styles is the gable roof. It consists of two sloping planes that meet at a central ridge, forming a triangular gable at each end. The triangular wall sections underneath the gables are also known as gable ends.
Key Features:
- Angled roof planes sloping in two directions
- Ridge at the center
- Gable ends on both sides
- Simple design and easy construction
- Allows attic space for storage or living
Hip Roof
A hip roof has sloped planes on all four sides, meeting at a central ridge. Unlike gable roofs, hip roofs do not have vertical gable ends. The hips are the external angles formed at the corners where the sloping roof planes meet.
Key Features:
- Four sloping sides meeting at a ridge
- No gables or vertical walls
- Requires complex framing
- Offers complete attic space underneath
- More wind resistant compared to gable roofs
Mansard Roof
This distinctive roof style has two slopes on each side – a steep lower slope and a flatter upper one. The upper roof creates an additional floor within the attic space. Windows can be added to the vertical walls of the upper slope.
Key Features:
- Double slopes on every side
- Steep lower slope and gentle upper slope
- Allowed extra living space in the attic
- Popular in French architecture
- Often more expensive to construct
Gambrel Roof
Similar to a Mansard roof, the gambrel roof also has two slopes per side, but with a steeper upper slope and gentler lower one. This allows for more useful space in the upper attic area.
Key Features:
- Two slopes on each side
- Steeper upper slope, less steep lower slope
- Allows increased storage space in the attic
- Often seen in barns and sheds
- Offers good drainage
Skillion Roof
Also known as a shed roof, the skillion roof has a single sloping plane. Skillion roofs are usually attached to another building and do not have a ridge. The slope can vary from gentle to steep.
Key Features:
- Single sloping roof plane
- No ridge – slopes from one wall to another
- Sometimes used for home extensions or porches
- Simple and inexpensive to build
- Limited space underneath
Butterfly Roof
This unconventional roof form has two sloping planes that dip downwards in the center, forming a v-shape resembling butterfly wings. The inverted v shape allows for drainage.
Key Features:
- Two slopes angling downwards to a valley
- Resembles butterfly wings
- Allows rainwater collection
- Distinctive architectural style
- Complex waterproofing required
Parts of a Pitched Roof
Pitched roofs consist of various components that provide structure, drainage, and protection:
Roof Framing
The internal framework that provides the actual shape and support for the roof. Common roof framing elements include:
- Rafters – Sloping roof beams that extend from the roof ridge to the wall plate below. Rafters support the roof deck.
- Trusses – Triangular frames made of rafters, ceiling joists and braces. Trusses provide strength and allow wider roof spans.
- Collar ties – Horizontal members that connect opposite rafters for lateral stability.
- Ridge board – Horizontal board at the peak to which the rafters are attached.
Roof Covering
The outer layer of the roof that makes it weatherproof. Common materials include:
- Shingles – asphalt, wood, slate
- Tiles – clay, concrete
- Metal sheets
- Membranes
- Thatch
Flashing
Sheet metal strips installed around joints, valleys, vents, and chimneys to prevent water seepage. Flashings redirect water flow over the main roof covering.
Drainage Elements
Components that channel rainwater from the roof to the ground or gutter system. These include:
- Valleys – Joints where two roof planes meet in an internal angle to form a V-shaped channel. Valleys collect and direct rainwater.
- Eaves – Lower overhanging edges of the roof that allow water runoff. Have gutters attached usually.
- Fascia – Outer vertical trim board behind the eave overhang.
Ventilation
Proper airflow prevents moisture buildup and heat condensation in the attic. Roof vent types include:
- Ridge vents
- Gable end vents
- Soffit vents
- Turbines
- Roof vents
Insulation
Essential for maintaining comfortable interior temperatures and energy efficiency. Can be installed between rafters, under roof sheathing, on attic floors etc.
Benefits of Pitched Roofs
There are several advantages that make pitched roofs a popular choice:
- Allows rain, snow and debris to slide off easily
- Provides shade and coverage on sides due to overhanging eaves
- Gable ends can accommodate windows and doors for extra light and ventilation
- Truss framework provides strong structural support
- Attic space usable for storage or additional rooms
- Various aesthetic roofing materials and styles available
- Angled sides suitable for installing solar panels
In general, the sloped shape offers good drainage, weather resistance, spacious interior, design flexibility and visual appeal.
Considerations for Homeowners
For homeowners planning construction or roof work, understanding pitched roof requirements is very important:
Roof Pitch
An optimal roof pitch provides enough slope for drainage while maximizing attic space. A pitch of 6:12 (vertical rise of 6 inches for every 12 inches horizontal span) is commonly recommended. Higher pitches above 8:12 can cause issues like lack of attic space and increased costs.
Climate Considerations
The roof design needs to suit the local climate. In snowy areas, steeply pitched roofs allow snow to slide off easily. In hot climates, wider overhangs and adequate ventilation are needed to prevent heat buildup. Coastal regions require sturdy roofs that can withstand high winds and storms.
Material Selection
The roofing material determines durability, weather resistance, maintenance needs, and appearance. Asphalt shingles are affordable and offer good protection. Wood shakes require frequent upkeep. Metal is fireproof but can dent. Concrete and clay tiles have high durability. The material choice depends on budget, climate, and desired aesthetic.
Roof Structure
Trusses allow for wider spans but can be more expensive than rafters. Stick framing using rafters is simpler for smaller roofs. The roof structure must be strong enough to handle winds, snow loads, and your roofing material weight.
Installation Guidelines
Proper installation by a qualified roofer is crucial for optimal performance and longevity. The roof components must be adequately flashed, layered, aligned and sealed according to manufacturer specifications and building codes.
Ventilation Needs
Adequate ventilation prevents moisture issues that can damage roof materials and insulation over time. Vents along the ridge and eaves combined with soffit intakes provide good airflow.
Future Expansions
If future vertical expansions are required, the roof structure must be designed to handle the additional load. Trusses may need reinforced framing and higher pitches to accommodate future dormers or upper floors.
Aesthetic Appeal
A roof can dramatically influence the home’s visual character. The shape, angles, color, and material texture should complement the overall architectural style and façade design.
Cost Considerations
While asphalt shingles are budget-friendly, premium materials like natural slate are expensive. Also factor in long-term costs such as maintenance, repairs, and replacements.
Professional Guidance
For optimal roof design, construction, and repairs consult qualified architects, roofers, and home inspectors. Secure necessary permits and follow all codes and standards.
Conclusion
Pitched roofs are a smart, functional roofing solution that offer great advantages in terms of weather protection, drainage, interior space, energy efficiency and aesthetics. With ample options in styles, materials, and construction methods, homeowners can choose pitched roofs that perfectly suit their needs and budget. Keeping pitch guidelines, climate, structure, ventilation, and costs in mind allows you to make informed decisions. With proper installation and care, a well-designed pitched roof can effectively protect your home for decades.
FAQs
What is the main advantage of a pitched roof?
The sloped shape allows rain, snow and debris to slide off easily, preventing accumulation and drainage issues. The angle and overhangs provide better protection compared to flat roofs.
What are the different parts of a pitched roof called?
The main parts include the ridge, rafters, trusses, sheathing, shingles, flashing, eaves, fascia, soffits, valleys, and ventilation components like vents and turbines.
How much maintenance does a pitched roof need?
With proper installation and materials, pitched roofs require only minor seasonal maintenance like cleaning gutters and checking for damage. Certain roof types like wood shakes may need more frequent repairs and treatment.
How long can a pitched roof last?
The lifespan depends on the roofing material used. On average asphalt shingles last 20-25 years, metal roofs can last 40-70 years, while slate/tile roofs can last over 100 years if well-maintained.
What is a good roof pitch for snowy areas?
A steep roof pitch between 6:12 to 12:12 is ideal in snowy climates as it allows snow and ice to slide off easily before accumulating.
Should attic ventilation be increased for pitched roofs?
Proper ventilation is important for any roof to prevent moisture buildup. Pitched roofs allow good air circulation but installing ridge, gable and soffit vents improves airflow.
Can solar panels be installed on pitched roofs?
Yes, the angled planes on pitched roofs provide an optimal surface for mounting and orienting solar panels in the best direction.
Are pitched roofs more expensive than flat roofs?
The construction cost is typically higher for pitched roofs due to the complex framework, angles and material requirements. But they have lower maintenance costs.
What is roof flashing and where is it used?
Flashing are sheet metal components installed around joints, vents, valleys etc to prevent water seepage by redirecting the flow.
Should pitched roofs always have overhangs?
While not mandatory, having sufficient overhangs or eaves has benefits like better shade, weather protection, and an area for rainwater runoff.




